- 香港島
- 九龍
- 新界
- 離島
更多搜索過濾
景觀
包含
已過期
顯峰居高上住宅單位出租
HK$ 250,000 / 月
55
實用面積 3,425 呎@HK$ 73 / 呎 / 月
上次更新日期 2024年01月23日
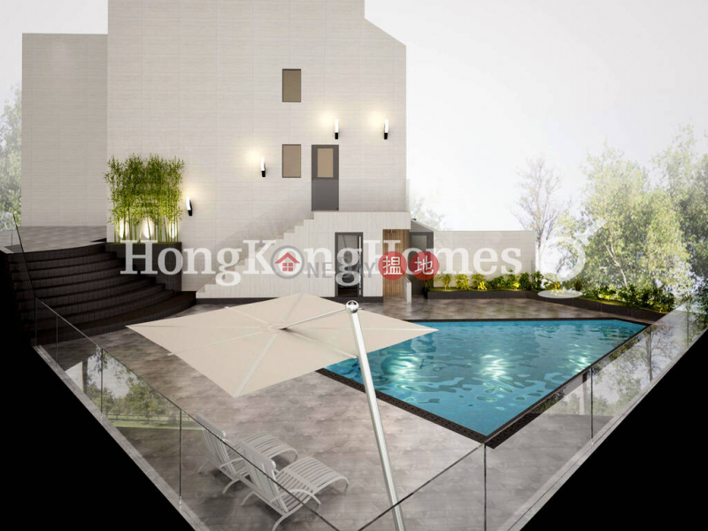
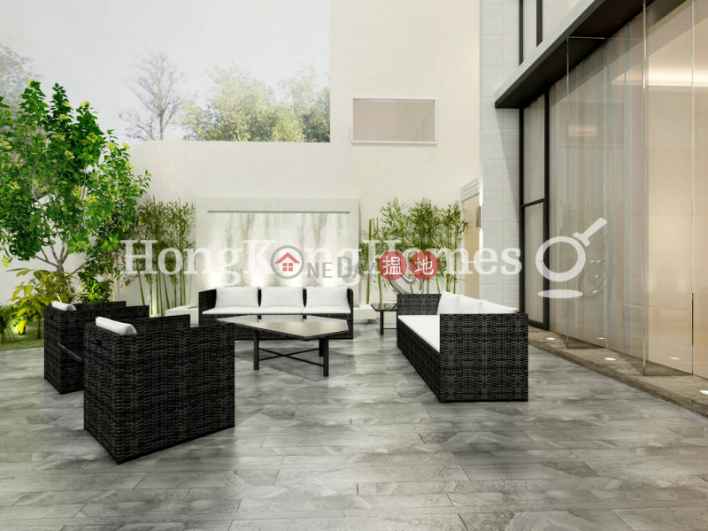
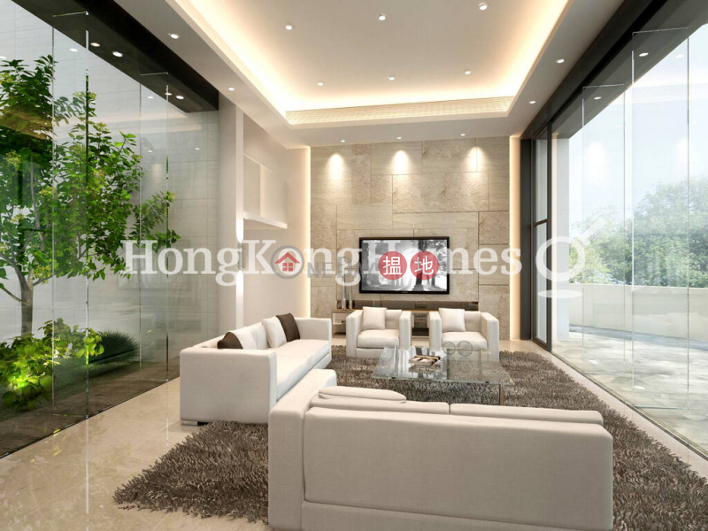
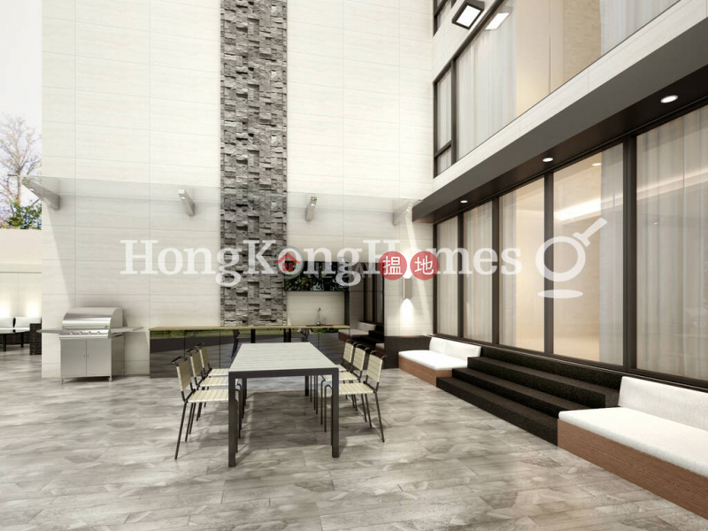
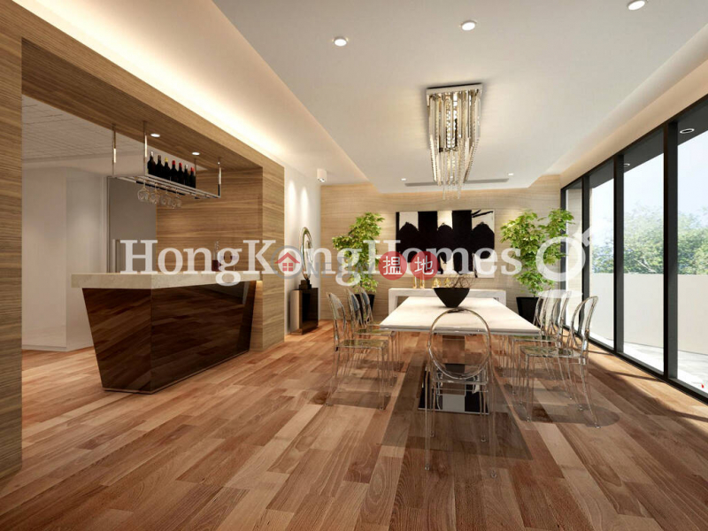
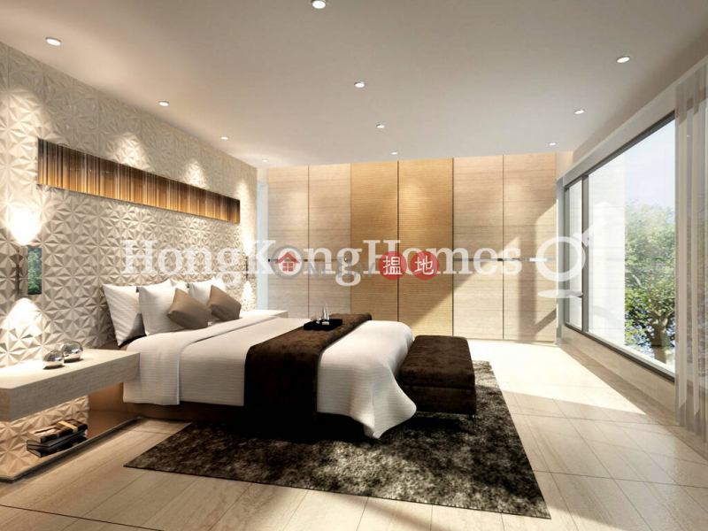
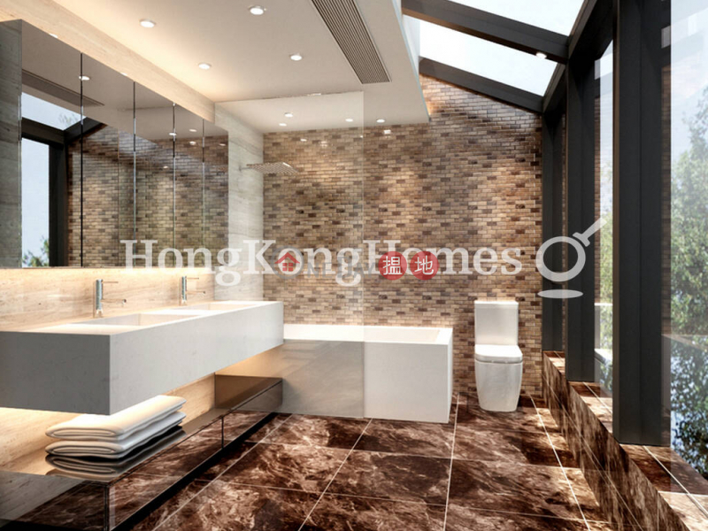
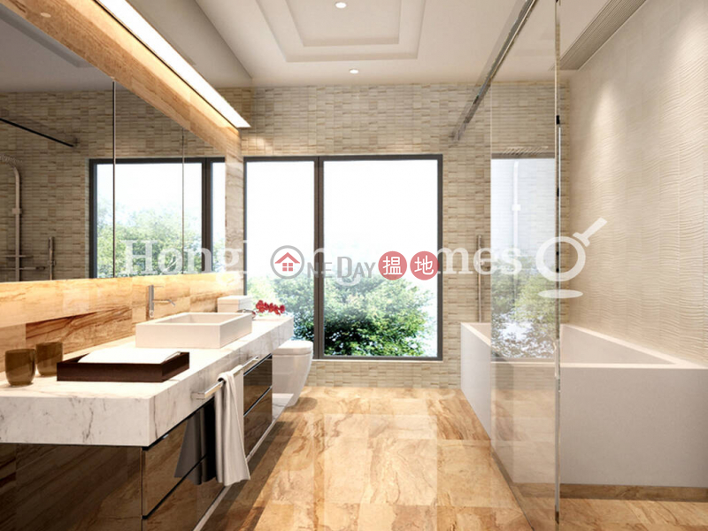
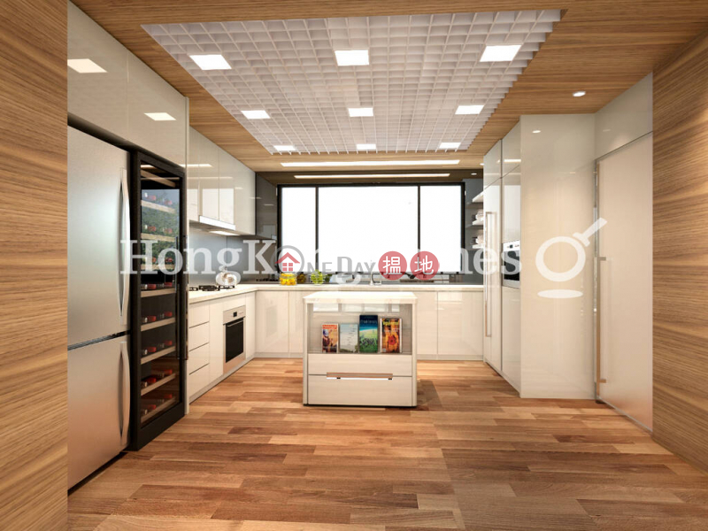
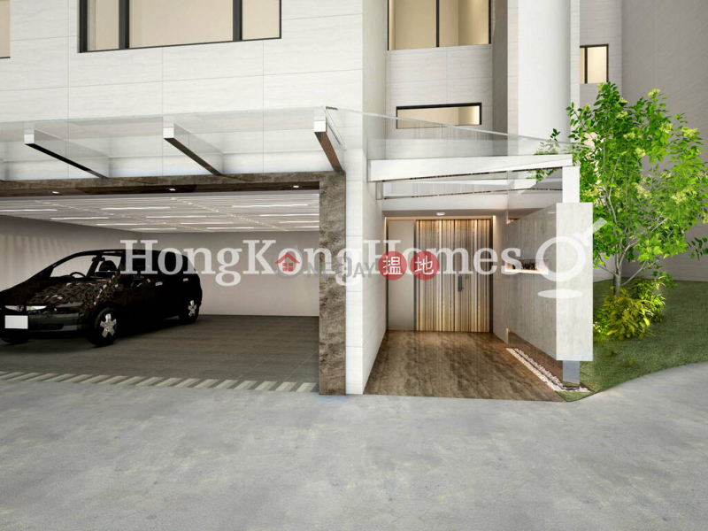
Property Number:941
View:
- Majestic open views of the Southern Harbour and the lush green slopes of the prestigious Mount Kellett residences from this lofty abode on Victoria Peak.
Internal Condition:
- Newly redeveloped house with ultra-modern décor finished to the highest standards in colours of understated elegance to create an avant-garde living experience for the discerning tenant.
- Airy living room with super high ceiling and beautiful cream-colour natural marbled stone floors and wall accents enjoys a unique natural ambience as the two largest opposing walls are entirely made of glass, creating an organic connection towards the serene private outdoor spaces.
- The grand dining room is bathed in natural light through the floor-to-ceiling windows. Gorgeous wooden floors are offset by accents of cream-colour natural marbled stone wall coverings. The transition area towards the open kitchen features a trendy bar.
- The wooden floor design is continued in the open kitchen and the elegant white built-in cabinets are elegantly offset by the walls and ceiling in natural wood décor. The kitchen has a sensible square layout with gourmet island and comes with high end appliances including integrated Western style ovens, gas hob stove, large fridge freezer and a full-size wine fridge among others.
- Utility room off the open kitchen accesses the maid's quarter that enjoys a private bathroom. Utility room also has a door to the rear access stairs.
- Master bedroom on the second floor is very spacious to accommodate any type of sleeping arrangement. Together with its ensuite bathroom, it occupies the entire floor. A generously proportioned dressing area towards the ensuite master bathroom offers ample space for dressing and grooming. A large panorama window creates an atmosphere of wide open space. White ceiling and light-colour floor boards blend well with the ecru-colour wall with geometric design elements.
- Master bathroom is elegantly appointed with dark brown marbled stone floors and matching beige-brown wall features to complement the white bathtub, separate rain shower and two sinks. Large cabinets with tinted mirrors opposite the full-scale windows with skylights create an illusion of being outdoors while providing absolute privacy.
- Second, third and fourth ensuite bedrooms on the first level are decorated in designs that complement the master bedroom and are big enough for king-size beds with bedside tables and wardrobes. Second and third ensuite bathrooms feature large modern showers, while the fourth ensuite bathroom has a separate shower and bathtub. There is additional space on the first floor landing.
- Fifth ensuite bedroom on the third floor is generously proportioned and enjoys good privacy. The fifth ensuite bathroom features a modern corner shower cabin.
- Spacious integrated garage features chauffeur's bedroom and powder room.
Outdoor:
- Approximately triangular basement garden accessible directly from the garage and from the house (via rear access stairs) features a triangular shaped heated exercise pool with jacouzzi. This garden offers space for several sun loungers and tables.
- Two approximately triangular ground floor gardens are interconnected and accessible via large sliding French windows from the living room and dining room respectively. Both gardens offer ample living and dining space to host sizeable outdoor soirees and other parties. A water feature and planted green oasis create an eye-catching beauty spot and add a touch of nature to this modern living environment.
- Two slim long terraces are located on the second floor on opposite sides of the house. While the one at the back is accessible via two different doors from the master bedroom, the one at the front is accessed by the ensuite master bathroom.
- Third terrace located on the first floor is accessed via the fourth ensuite bedroom and is big enough for a sun lounger or table and chairs.
- Balcony on the third floor is accessed via the fifth ensuite bedroom.
- Large rectangular roof terrace offers additional outdoor space affords good prospects of the neighbourhood and a fresh ocean breeze.
View:
- Majestic open views of the Southern Harbour and the lush green slopes of the prestigious Mount Kellett residences from this lofty abode on Victoria Peak.
Internal Condition:
- Newly redeveloped house with ultra-modern décor finished to the highest standards in colours of understated elegance to create an avant-garde living experience for the discerning tenant.
- Airy living room with super high ceiling and beautiful cream-colour natural marbled stone floors and wall accents enjoys a unique natural ambience as the two largest opposing walls are entirely made of glass, creating an organic connection towards the serene private outdoor spaces.
- The grand dining room is bathed in natural light through the floor-to-ceiling windows. Gorgeous wooden floors are offset by accents of cream-colour natural marbled stone wall coverings. The transition area towards the open kitchen features a trendy bar.
- The wooden floor design is continued in the open kitchen and the elegant white built-in cabinets are elegantly offset by the walls and ceiling in natural wood décor. The kitchen has a sensible square layout with gourmet island and comes with high end appliances including integrated Western style ovens, gas hob stove, large fridge freezer and a full-size wine fridge among others.
- Utility room off the open kitchen accesses the maid's quarter that enjoys a private bathroom. Utility room also has a door to the rear access stairs.
- Master bedroom on the second floor is very spacious to accommodate any type of sleeping arrangement. Together with its ensuite bathroom, it occupies the entire floor. A generously proportioned dressing area towards the ensuite master bathroom offers ample space for dressing and grooming. A large panorama window creates an atmosphere of wide open space. White ceiling and light-colour floor boards blend well with the ecru-colour wall with geometric design elements.
- Master bathroom is elegantly appointed with dark brown marbled stone floors and matching beige-brown wall features to complement the white bathtub, separate rain shower and two sinks. Large cabinets with tinted mirrors opposite the full-scale windows with skylights create an illusion of being outdoors while providing absolute privacy.
- Second, third and fourth ensuite bedrooms on the first level are decorated in designs that complement the master bedroom and are big enough for king-size beds with bedside tables and wardrobes. Second and third ensuite bathrooms feature large modern showers, while the fourth ensuite bathroom has a separate shower and bathtub. There is additional space on the first floor landing.
- Fifth ensuite bedroom on the third floor is generously proportioned and enjoys good privacy. The fifth ensuite bathroom features a modern corner shower cabin.
- Spacious integrated garage features chauffeur's bedroom and powder room.
Outdoor:
- Approximately triangular basement garden accessible directly from the garage and from the house (via rear access stairs) features a triangular shaped heated exercise pool with jacouzzi. This garden offers space for several sun loungers and tables.
- Two approximately triangular ground floor gardens are interconnected and accessible via large sliding French windows from the living room and dining room respectively. Both gardens offer ample living and dining space to host sizeable outdoor soirees and other parties. A water feature and planted green oasis create an eye-catching beauty spot and add a touch of nature to this modern living environment.
- Two slim long terraces are located on the second floor on opposite sides of the house. While the one at the back is accessible via two different doors from the master bedroom, the one at the front is accessed by the ensuite master bathroom.
- Third terrace located on the first floor is accessed via the fourth ensuite bedroom and is big enough for a sun lounger or table and chairs.
- Balcony on the third floor is accessed via the fifth ensuite bedroom.
- Large rectangular roof terrace offers additional outdoor space affords good prospects of the neighbourhood and a fresh ocean breeze.
顯峰居高上住宅單位出租
元朗
- 出租HK$ 250,000 / 月
- 實用面積3,425 呎
- 實用率100%
- 樓盤類型住宅
- 樓層未知
- 睡房數量5
- 洗手間數量5
- 包括政府差餉否
- 包括管理費否
- 景觀開揚景
- 設施/配套停車場
元朗放盤平均呎價
- 實用面積
- HK$ 25 / 月 / 呎
- 此物業
- @HK$ 73 / 月 / 呎 比較同區放盤平均呎價高192%
顯峰居最近的成交紀錄
- 日期
- 建築
ft2 - 實用
ft2 - 樓層/
單位 - HK$
- 2023-02-27
- -
- -
- G/A
- 550萬
- 2022-07-12
- -
- -
- 1/H
- 520萬
- 2022-05-24
- -
- -
- G/F
- 663萬
- 2022-04-13
- -
- -
- 1/G
- 505萬
- 2021-07-16
- -
- -
- 2/I
- 678萬
- 2020-11-06
- -
- -
- 2/G
- 638萬
- 2020-09-10
- -
- -
- 1/D
- 505萬
- 2020-06-19
- -
- -
- 2/H
- 632萬
- 2020-05-13
- -
- -
- 1/A
- 460萬
- 2020-01-15
- -
- -
- G/I
- 580萬
- 2019-09-24
- -
- -
- 1/E
- 512萬
- 2019-09-24
- -
- -
- 1/E
- 512萬
- 2019-08-14
- -
- -
- 1/E
- 512萬
- 2019-08-14
- -
- -
- 1/E
- 512萬
- 2019-07-17
- -
- -
- 2/A
- 606萬
- 2017-07-26
- -
- -
- 2/E
- 508萬
- 2017-06-26
- -
- -
- 1/G
- 418萬
- 2016-03-22
- -
- -
- 2/F
- 388萬
- 2015-10-29
- -
- -
- G/J
- 370萬
- 2015-10-29
- -
- -
- 2/J
- 400萬
- 2015-10-29
- -
- -
- 1/J
- 320萬
- 2015-09-16
- -
- -
- 2/D
- 490萬
- 2015-07-28
- -
- -
- 1/D
- 355萬
- 2015-05-14
- -
- -
- 2/H
- 438萬
- 2015-05-14
- -
- -
- G/H
- 470萬
- 2015-04-30
- -
- -
- 1/H
- 348萬
- 2015-02-12
- -
- -
- 1/H
- 348萬
- 2014-12-30
- -
- -
- 2/
- 438萬
- 2014-11-07
- -
- -
- G/A
- 390萬
- 2013-06-28
- -
- -
- 1/G
- 292萬
- 2013-05-24
- -
- -
- G/G
- 350萬
- 2013-04-08
- -
- -
- G/C
- 323萬
- 2012-10-12
- -
- -
- G/B
- 300萬
- 2012-07-23
- -
- -
- 1/E
- 248萬
- 2012-06-20
- -
- -
- G/E
- 283萬
顯峰居的交通站點
顯示顯峰居附近的交通連線,設施,醫院和學校
巴士
港鐵巴士
K66
往大棠黄泥墩村
祟正菜站站
距離110m
K66
往朗屏
普盛圍站
距離110m
專線小巴
73
往元朗教育路(循環線)
十八鄉一帶,大樹下東路, 近大旗嶺站
距離480m
免責聲明
本頁顯示的樓盤說明和相關信息均由地產代理或業主或第三方提供的樓盤資料。OneDay不保證或對其準確性或完整性承擔任何責任。請聯絡放盤者獲取更多詳細信息。您訪問和使用本協議內容的風險由您自行承擔。
