Sold OutThe Ax***, Birmingham
The Axium, Windmill Street, City Centre, Birmingham, United Kingdom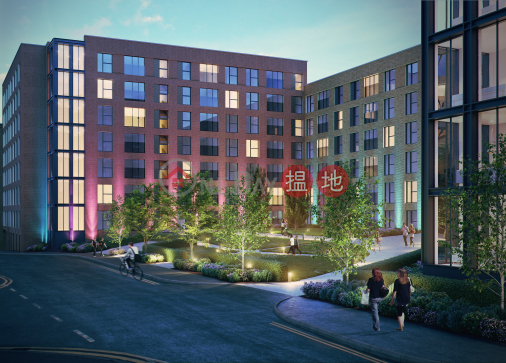
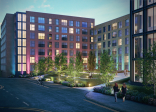
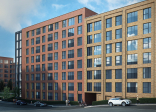
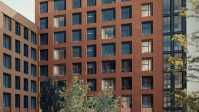
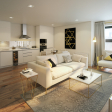
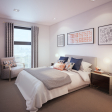
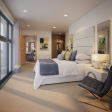
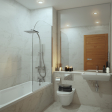
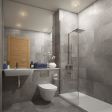
The Axium, Birmingham
The Axium is a contemporary new development on a 2.3-acre site located in the very heart of Birmingham. Located just south of Holloway Head, The Axium is just a few minutes walk from Grand Central-New Street Station, the top-end shopping centers and the business and financial district.
The development comprises 304 high-end residential apartments designed with practical and well-thought out layouts fitted with top-end finishing and specifications, modern Porcelanosa kitchen designs, fully fitted with high-end Bosch electrical appliances and luxury, fully tiled, bathrooms and en-suite.
Payment Plan
| Reservation Fee | £5,000 |
| Block 1,2 and 3 | simultaneous Exchange and Completion |
Location
The Axium is situated in a fantastic location in the centre of the UK’s dynamic second city.
Birmingham is an economic powerhouse that is poised for even bigger growth. The city is also bustling and vibrant allowing a perfect work-life balance. Apartments with layout and style designed to suit every lifestyle combining the dynamics of city life with the convenience of practical living.
Floor Plan
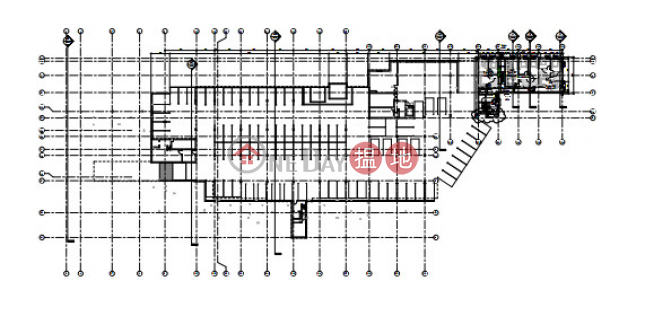
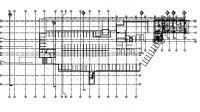
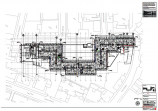
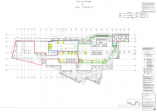
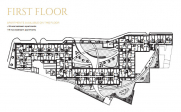
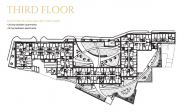
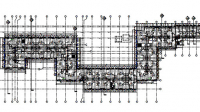
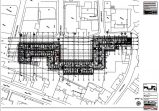
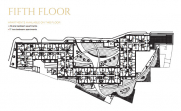
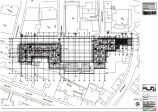
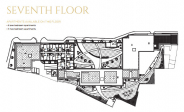
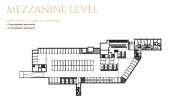
Benefits of around
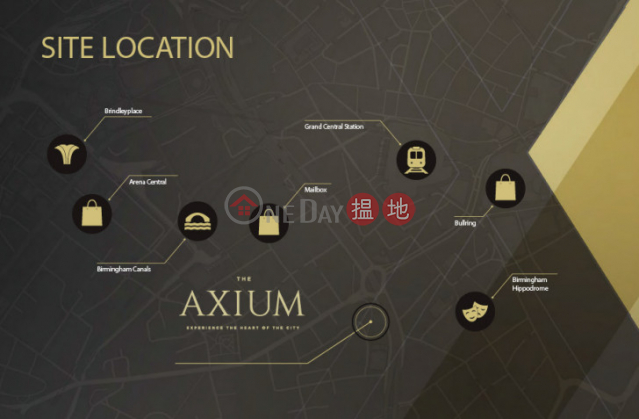
- 5-min. walk from the beautiful historical Birmingham canals.
- 6-min. walk From the mailbox shopping area, restaurants and bars.
- 7-min. walk from the Birmingham hippodrome, one of the largest theatres in the UK.
- 9-min. walk from HSBC’s new UK headquarters at Arena central.
- 9-min. walk to New Street Station & Grand Central Station.
- 12-min. walk from Brindley Place where Deutsche Bank is located.
Investing in birmingham
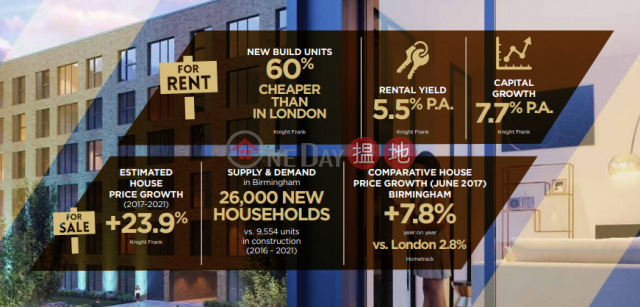
Whether looking for a home or an investment opportunity, Birmingham is certainly the place to be.
Since the turn of the millennium Birmingham has seen extensive investment and regeneration across the city from both public and private sectors.
The Big City Plan, launched in 2010, will expand the city by 25%, deliver 3 million+ sq. ft of mixed-use floor space, create 50,000+ new jobs, add 5,000+ new homes and contribute £2.1b to the local economy.
Elected the most investable city in the UK by PWC. Birmingham sees many global corporations and institutions s relocating from London, such an s H SBC, Deut sche Bank, KPMG and Zurich.
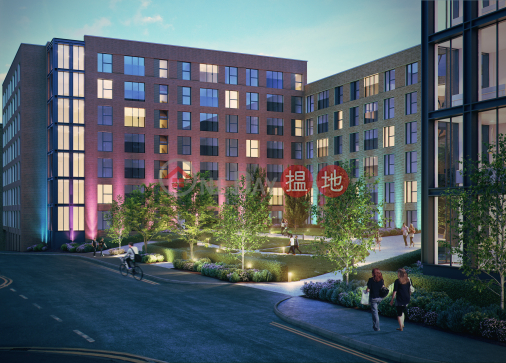
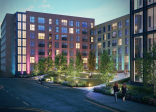
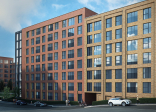
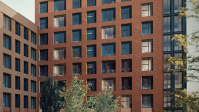
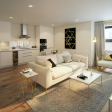
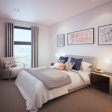
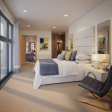
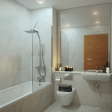

Specifications
Bedroom
- Fitted wardrobes in master bedroom
- Ensuites to all master bedrooms with tiled wall finish
Kitchen
- Porcelanosa custom designed soft closing door and drawer units with matt white or wood grain base unit door fronts, wall unit door fronts and high quality worktops
- High quality appliances by BOSCH or similar, including stainless steel electric oven, built-in microwave, ceramic hob, fridge, freezer, dishwasher, washer/dryer, chimney hood pyramid and wine cooler
- Stainless steel sink with single lever mixer tap
Bathroom and Ensuite
- White bathroom suites comprising of Porcelanosa suite plus bath with mixer tap or Iow profile shower tray with thermostatic shower and glass/chrome shower door
- Concealed cistern dual flush Porcelanosa, WC
- Porcelanosa NK Urban 50cm basin with single lever basin mixer with pop up waste
- Porcelanosa Carrera Blanco Brillo / Marmol Gris (en-suite) floor tiles
- Porcelanosa Marmol Carrera / Marmol Gris (en-suite) wall tiles
- Chrome heated towel rail
- Extractor fan
Floor Finishes
- Certified Engineered Oak Flooring by Havwoods throughout
- Desso Asteranne Carpet in all bedrooms
Heating
- Thermostatically controlled electric heating
- Electrically heated hot water
Lighting
- Energy Efficient downlights to living area, kitchen, bedrooms and bathrooms
Wall and Ceiling Finishes
- Matt emulsion paint finish throughout
Oinery
- European Oak vaneer entrance door and internal doors
- Skirting and architraves in Satin finish
Windows
- Velfac 200 fixed or openable aluminium framed double glazed units with integrated louvre above window
Electrical
- Sky/Sky Q TV sockets in living room and link through to bedroom 1
- Audio visual entry-phone system in each apartment linked to secure communal entrances
- Hard wired fire detectors
- BT Points in each apartment
Communal Entrances
- Stainless steel passenger lift in each block
- Concierge desk
- Communal terrace space
Apartment Specific
- Exclusive private terraces available on selected units
Parking
- Private covered car park (Subject to availability and additional cost)
- External CCTV
Disclaimer
OneDay does not warrant or accept any responsibility for the accuracy or completeness of any information purveyed hereunder. Property descriptions and/or related information may be uploaded by third parties such as estate agents and landlords and your access to and use of the content hereunder is solely at your own risk.