Broadoaks Phase 3, Solihull
Broadoaks, Streetsbrook Road, City Centre, Solihull, United Kingdom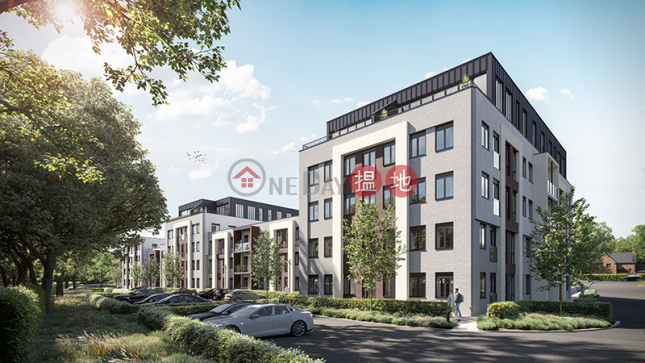

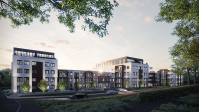
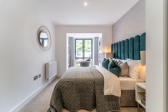
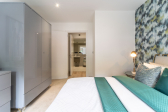
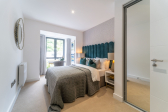
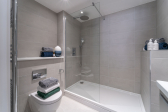
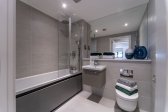
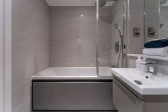
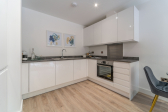
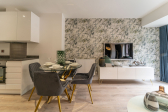
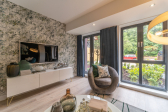
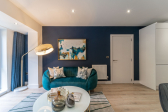

Fact Sheet
| Units: | Studios, 1, 2 and 3 beds |
| Price: | from £195,000 |
| Parking: | included (mandatory) |
| Practical Completion: | June 2022 |
| Mortgage: | Yes |
Payment Plan
| Reservation Fee: | £5,000 |
| Payment Plan: | 20% / 80% |
Broadoaks Phase 3, Solihull
Broadoaks is a new residential community in the hear of affluent Solihull (B91). Its combination of refined living and casual elegance connects past, present and future.
A unique find in today’s property market, Broadoaks provides contemporary modern living in the heart of one of the UK’s most desirable places to live - offering you the choice of a town or country lifestyle.
Broadoaks Phase 3 is an intimate collection of 96 contemporary styled residences situated within a secluded setting in the sophisticated haven of Solihull. Set apart but within easy reach of the town centre, these private apartments are crafted for the individual, making them perfect for a new generation of aspiring homeowners.
The Region
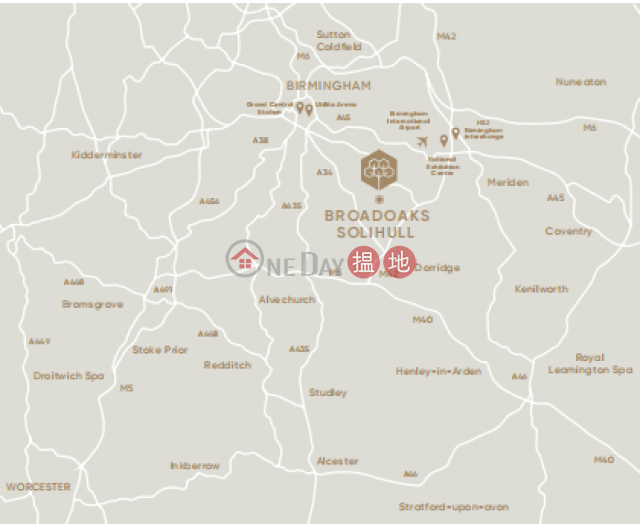
Location

REASONS TO INVEST IN BROADOAKS
TRANSPORT LINKS - HS2
With the confirmed HS2 interchange near Birmingham International linking you to Birmingham Airport in 7 minutes and London in just under 40 minutes, the opportunity to make a sound investment in this part of the Midlands is clear.
Planned for 2026, the HS2 interchange station will fast track connections to the North and South and boost Solihull’s appeal exponentially. With a variety of car parking options, taxi ranks, bus stops, cycle storage, pedestrian bridge, and a public plaza, it will truly be an interchange in name and nature.
HS2 will bring economic growth, not only to Solihull but to its inhabitants and further secure the town’s standing as one of the UK’s most desirable property hotspots.
SUPERBLY CONNECTED
- Birmingham International Airport: 5 miles
- Solihull train station: 2 minute walk connecting to Birmingham (9 minutes); Warwick (15 minutes); Stratford upon Avon (28 minutes); and London (1 hour 38 minutes)
- HS2 Interchange station (from 2026): connecting to London Euston and Manchester (under 40 minutes)
- M42, Junction 5 (2.5 miles) with direct connections to M6, M6 Toll, M5, M40 and M1
- Local bus network to nearby villages such as Knowle and Dorridge
GREEN SATISFACTION
A recent winner of 'Best Place to Live in the UK', Solihull delivers on all levels. With a population that consistently records high rates of satisfaction (85%) towards living in the area Solihull is a place made for modern life. If you want some downtime, you can easily walk to the centre’s two local parks. Brueton Park and Tudor Grange feature cycle tracks, lakes and play areas. In fact, Solihull has 1500 acres of green space, parks and green belt and is internationally recognised with a green flag award. Aptly, Solihull’s motto is 'Urbs in Rure' or 'town in the country'..
FIRST CLASS EDUCATION
Solihull is renowned for its exceptional education establishments.
- Two of the four senior schools have an Ofsted rating of ‘Outstanding’ (Tudor Grange Academy and St Peter’s) while Alderbrook and Lode Heath both have a ‘Good’ rating.
- The area’s two private schools both have a pass rate of 100% at GCSE.
- Nine of the 10 junior schools have been rated ‘Outstanding’ or ‘Good’ by Ofsted.
ECONOMIC GROWTH
Home to Blythe Valley Business Park and over 8,000 businesses including Jaguar Land Rover, Solihull has one of the highest employment rates in the region.
The average price for property in Solihull stood at £404,916 in January 2021. This is a growth of 4.52% in the last 12 months (2020-21) and in general house prices in the area is well above the national average.
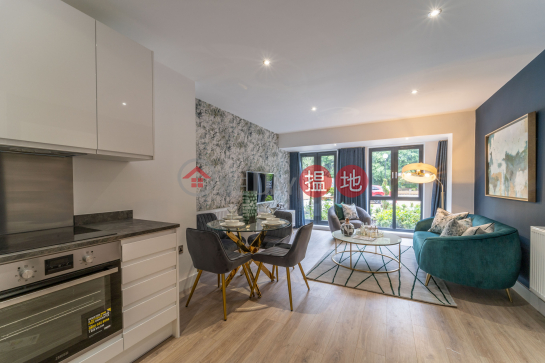
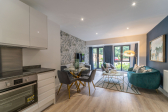
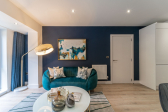
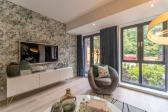
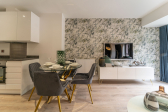
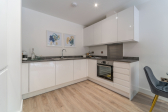
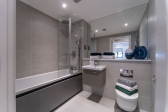
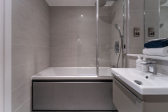
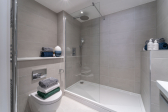
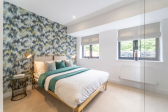
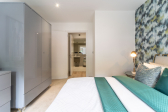
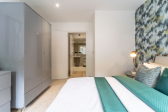
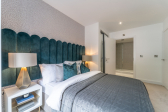
PLACES & TRAVEL TIMES
| PLACES & TRAVEL TIMES | BY TRAIN | BY CAR |
| Birmingham Moor Street (City Centre) | 9 mins | 27 mins |
| Birmingham International Airport | 7 mins (with HS2) | 15 mins |
| Coventry | 57 mins | 26 mins |
| Worcester | 1 hr 22 mins | 45 mins |
| London Marylebone | 1 hr 45 mins | 2 hrs 18 mins |
| London from HS2 Interchange | 38 mins | - |
CONNECTED PLACES
| Connected Places | Distance |
| National Exhibition Centre | 5 miles |
| Resorts World (NEC) | 5 miles |
| HS2 Birmingham Interchange | 8 miles |
| M42 (J5) | 1.9 miles |
| M42/M6 | 7.5 mins |
| M42/M40 | 10.8 mins |
| M42 /M5 | 18.0 mins |
Utilities
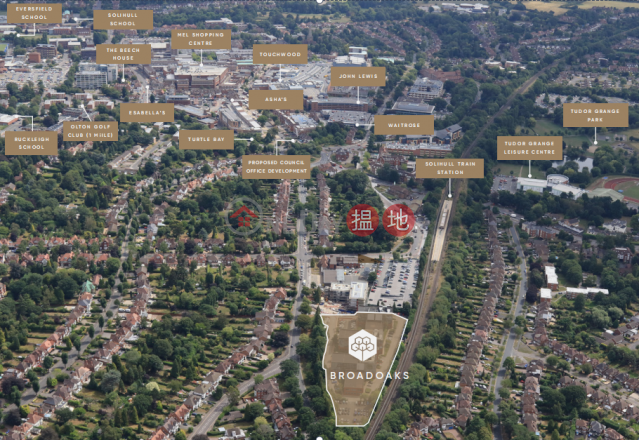
SPECIFICATIONS
GENERAL
- Lift giving access to all floors
- Heating via thermostatically controlled wall radiator
- Electric combi boiler
- Smooth panel internal doors with brushed steel furniture
- Double glazing
- Entry phone
- Selection of apartments with Juliette balcony,
- Balcony, outside space
- Satin chrome downlighting throughout
- White matt finished walls and ceiling
- Electrical sockets in stainless steel finish
- Bathroom and kitchen extractors
- Zanussi (or similar) washer/dryer to cloaks cupboard
LIVING AND DINING
- Wood laminate flooring, including hall
- TV, high speed 1GB internet, BT and Virgin outlets in
- Living area and bedrooms
- Telephone sockets
BATHROOM AND ENSUITES
- Ceramic floor tiling
- Full height ceramic wall tiles
- Bristan hour glass mixer tap
- Heated chrome towel rail
- Wall mounted mirror above vanity basin unit
- Thermostatic shower over baths with glass screen
- Shower enclosure in ensuite if applicable with
- Just Trays Deep Stone shower tray
- Stainless steel toilet roll holder
- Shaver point
BEDROOMS
- Fully fitted carpeting
- Fully fitted wardrobes with mirrored sliding doors,
- Shelf and rail
COMMUNAL AREAS
- Entry phone
- Communal letterboxes
- Cycle store
- Landscaped communal courtyard area
- External lighting
- Parking and visitor spaces available
- One passenger lift
- Porcelain floor tiles to lobby area
- Raffia carpet tiles to communal corridors
KITCHEN
- Wood laminate flooring
- Range of contemporary high gloss kitchens with soft
- Close drawers and doors
- Square edge worktops with matching upstands
- Zanussi (or similar) stainless steel electric built in single oven
- Zanussi (or similar) ceramic hob
- Zanussi (or similar) integrated cooker hood
- Zanussi (or similar) integrated 70/30 fridge freezer
- Zanussi (or similar) integrated dishwasher
- 1 1/2 sink and drainer with swan neck mixer tap
- Stainless steel splash back
- Under cupboard lighting
Disclaimer
OneDay does not warrant or accept any responsibility for the accuracy or completeness of any information purveyed hereunder. Property descriptions and/or related information may be uploaded by third parties such as estate agents and landlords and your access to and use of the content hereunder is solely at your own risk.