Sold OutPr***y House, Birmingham
Priory House, Gooch Street North, Chinese Quarter, Birmingham, United Kingdom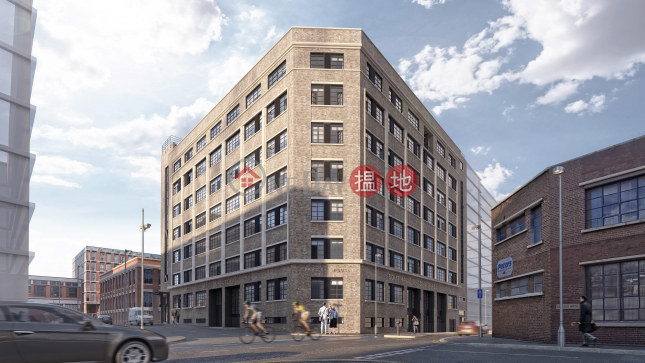
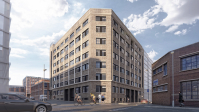

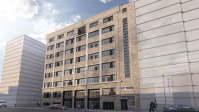
Fact Sheet
| Units: | 1 and 2 beds |
| Price: | from £211,200 |
| Practical Completion: | End of July 2022 |
| Mortgage: | Yes |
Payment Plan
| Reservation Fee: | £5,000 |
| Payment Plan: | Simultaneous Exchange and Completion |
Priory House, Birmingham
Priory house is a flagship project in the heart of Birmingham city centre.
The scheme will create an enduring 21st century lifestyle for its inhabitants and provide a renewed sense of purpose to this part of the city.
Built in the 1950’s Priory House harks back to Birmingham’s industrial past. The proposed scheme will preserve and enhance the original building, and provide a connected space for contemporary living.
Home of the Birmingham Forensic Science Service for more than 40 years Priory House is a 77,000 sq ft landmark mid-century building located on Gooch Street North within the cultural hub of Birmingham’s Southside district.
It will be brought back to life by a bold regeneration scheme that will reflect the relationship between the aesthetics of its industrial past and modern warehouse loft living.
Location
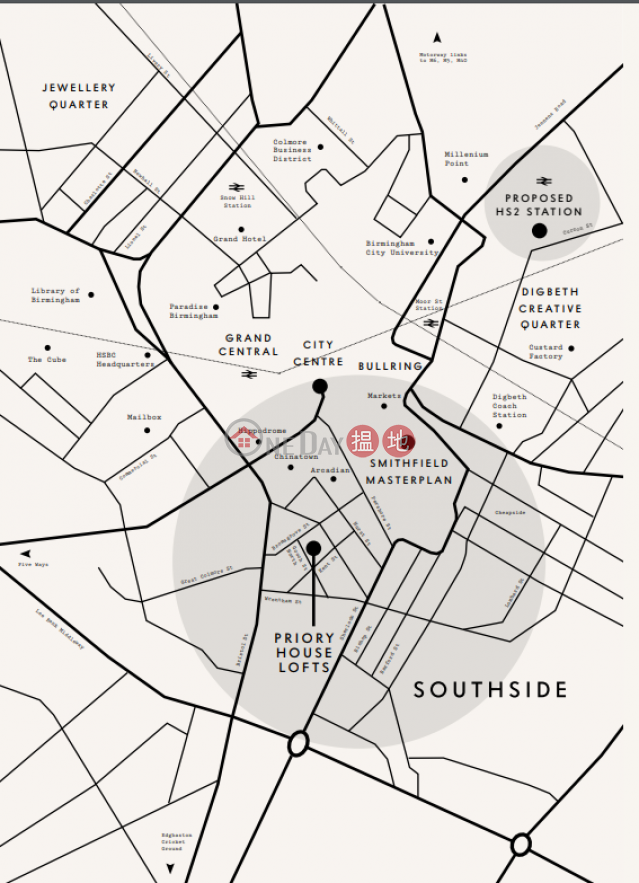
Utilities
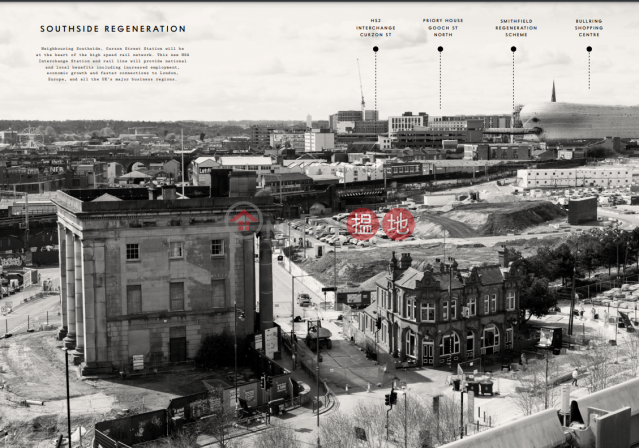
Floor Plan
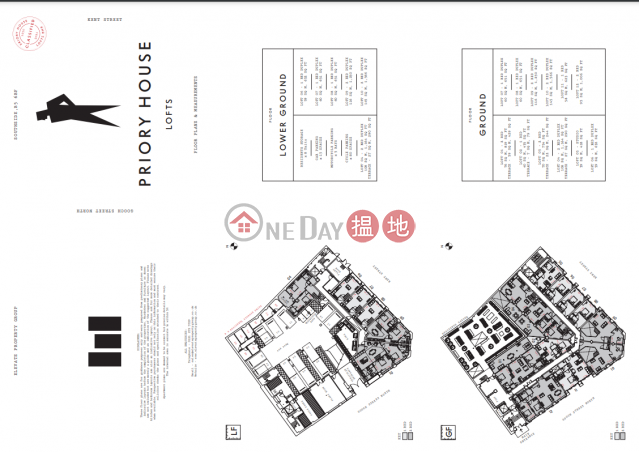
Design
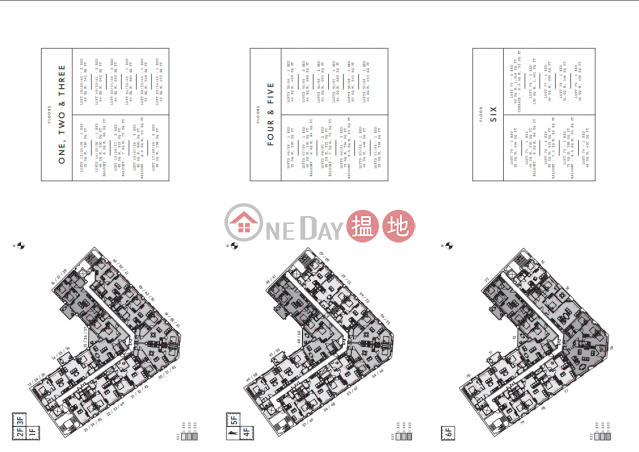
Specification
| Services | Electric and water to each apartment with drainage connected to mains. |
| Heating and hot water | Electric heating throughout with stylish WiFi controlled panel heater, hot water cylinder with electric immersion. |
| Electrical | Brushed stainless steel light switches and sockets incorporating USB points in kitchen and bedrooms for convenient device charging. |
| Kitchen | Contemporary kitchens with a range of fitted floor and wall units complete with modern square edge laminate work tops. High-quality appliances including electric cooker, hob and extractor, built in fridge/freezer, integrated dishwasher and integrated washer/dryer in all apartments. |
| Sanitaryware | Duravit sanitaryware and Hansgrohe brassware, mains pressure hot water, shower tray and screen in 1 beds, addition of a bath in 2 beds. |
| Doors | Contemporary doors throughout including brushed stainless steel ironmongery, fire rated doors where applicable. |
| Lighting | Low energy recessed LED spots to kitchen and bathrooms, under cupboard LED to kitchen, pendants to living room and hall. |
| Fire protection | Fire protection sprinklers throughout including stand-alone smoke/heat detectors. |
| Skirting and architrave | Pencil round skirting and architrave finished in white egg shell paint. |
| Ceramic tiling | Porcelanosa tiles to bathroom floors and part tiled walls in wet areas. |
| Flooring | Carpets in bedrooms and herringbone LVT flooring throughout other than in wet areas. |
| Acoustics | Noise reduction measures including acoustic treatment to floors and internal walls and enhanced acoustic ratings to external windows. |
| Door entry and security | Keypad entry to communal entrance with video intercom access from apartments.CCTV monitoring of entrances and car park. |
| TV distribution | Digital aerial and Freeview signal distribution to TV point in living room and bedroom. |
| Telephone and data | Virgin/BT incoming high speed cable with multiple data points. |
Disclaimer
OneDay does not warrant or accept any responsibility for the accuracy or completeness of any information purveyed hereunder. Property descriptions and/or related information may be uploaded by third parties such as estate agents and landlords and your access to and use of the content hereunder is solely at your own risk.